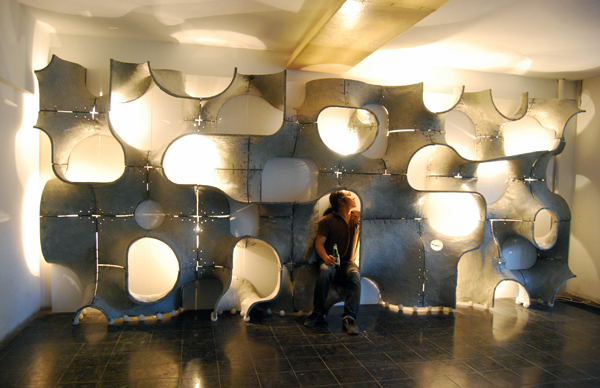Twisting Concrete
Now a permanent installation in the AA dining room, this began as an experimentation in concrete fabrication technique. The thin (18mm) concrete skin achieves its strength by its twisted shape. The formwork for each panel is CNC cut from plywood, and the dimensions of each are based on a 450mm cube. Fabric is stretched across the formwork to create the curved shape. Although the surface curvature is variable and controlled by the tension of the fabric, the edges are static as established by the timber formwork, ensuring a clean junction with the adjacent panels. The fabric formwork is plastered over to provide it with rigidity, then layers of concrete, reinforced with glass fibers, are applied to each panel by hand. The panels, once removed from their formwork, are stitched together to create a façade and are hung from the wall via 10mm steel section bent to a matching profile.
AA Fab competition submission entry, by Basic Geometry Unit, funded by Maeda, Tokyo.

